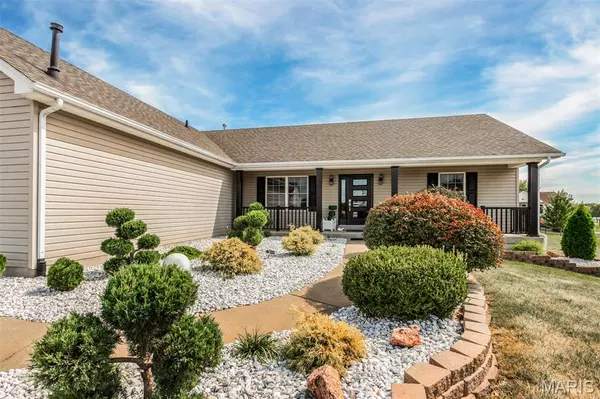$479,900
$479,900
For more information regarding the value of a property, please contact us for a free consultation.
1212 Highland Circle DR Wentzville, MO 63385
3 Beds
2 Baths
1,962 SqFt
Key Details
Sold Price $479,900
Property Type Single Family Home
Sub Type Single Family Residence
Listing Status Sold
Purchase Type For Sale
Square Footage 1,962 sqft
Price per Sqft $244
Subdivision Highland Estate #3
MLS Listing ID 25061510
Sold Date 10/07/25
Style Contemporary,Ranch,Traditional
Bedrooms 3
Full Baths 2
HOA Fees $10/ann
Year Built 2002
Annual Tax Amount $4,443
Lot Size 0.520 Acres
Acres 0.52
Property Sub-Type Single Family Residence
Property Description
OPEN HOUSE 9-14 IS CANCELLED! Immaculate 3BR, 2 BA home with superior features close to 40/70 Highways! 33x33 porcelain tile throughout, vaulted ceilings & modern lighting fixtures. Front room perfect for sitting room, office or dining room. Spacious living room boosts a beautiful black granite fireplace w/black metal mantel including Empire Gas Logs w/remote. Kitchen set up to impress with GE appliances including a stove air fryer, custom Kitchen Craft cabinets w/soft close feature, grey interior on all drawers, under counter lights, new hardware, beautiful black quartz countertops & backsplash. Kitchen sink is Kohler cast iron w/Grohe Eurocube faucet located on center island w/large breakfast bar. Master bedroom is spacious w/vaulted ceiling, walk-in closet and master bath compete with double sink vanity, walk-in shower, updated lighting, Moen Genta faucets, heated tile floor & marble tub. 2 additional bedrooms w/large closets, full bathroom and main floor laundry. Unfinished basement offers tons of storage & ready for your personal touches. Other upgrades include new HVAC, Radon Mitigation, new doors, some new windows, 75oz carpet w/9lb spill guard pad, Levolor blinds & new closet racks. Attached 3 car garage has newly installed 9' doors, new openers, epoxy floor and heater w/thermostat. Sliding glass doors lead to large patio & yard. Exterior upgrades include gas line for grill, outdoor lighting, new roof and new railings.
Location
State MO
County St. Charles
Area 408 - Fort Zumwalt North
Rooms
Basement Sump Pump
Main Level Bedrooms 3
Interior
Interior Features Breakfast Room, Custom Cabinetry, Double Vanity, Eat-in Kitchen, Entrance Foyer, Granite Counters, Kitchen Island, Open Floorplan, Pantry, Separate Dining, Tub, Vaulted Ceiling(s)
Heating Forced Air, Natural Gas
Cooling Central Air
Flooring Carpet, Ceramic Tile
Fireplaces Number 1
Fireplaces Type Great Room
Fireplace Y
Appliance Dishwasher, Disposal, Microwave, Electric Oven, Electric Range
Laundry Main Level
Exterior
Exterior Feature Lighting
Parking Features true
Garage Spaces 3.0
Utilities Available Natural Gas Available
Amenities Available Other
View Y/N No
Building
Lot Description Level
Story 1
Sewer Public Sewer
Water Public
Level or Stories One
Structure Type Vinyl Siding
Schools
Elementary Schools Flint Hill Elem.
Middle Schools Ft. Zumwalt North Middle
High Schools Ft. Zumwalt North High
School District Ft. Zumwalt R-Ii
Others
HOA Fee Include Snow Removal
Acceptable Financing Cash, Conventional, FHA, USDA, VA Loan
Listing Terms Cash, Conventional, FHA, USDA, VA Loan
Special Listing Condition Standard
Read Less
Want to know what your home might be worth? Contact us for a FREE valuation!

Our team is ready to help you sell your home for the highest possible price ASAP
Bought with Tim Kister






